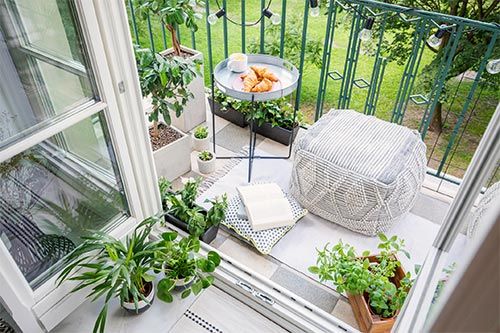Everything You Need to Know About Internal Balconies

Balconies aren't just for the exterior of your home. Internal balconies have been increasing in popularity as homeowners continue to gravitate toward open floor plans. Of course, internal balconies date back to the times of castles and manor houses when such structures would overlook a ballroom or other great room.
Are you looking at an internal remodel project or a brand new build? Below are the factors you need to consider for internal balconies.
Types of Internal Balconies
Internal balconies come in different forms. You see the mezzanine balcony quite often. Just like at your local hotel or art museum, the mezzanine level is an intermediate floor. In terms of residential buildings, a mezzanine balcony is usually a platform - a balcony or loft-style space.
Another version of a residential internal balcony is the gallery. This style of balcony is actually more common, though it doesn't resemble a balcony at all. In fact, it's more of an anti-balcony in that it's a cut-away space in an upper floor that allows you to look down on the floor below.
A true balcony for the interior is somewhere in between. For example, you might see a mezzanine floor that only goes part of the way across a room with soaring ceilings. To look at the room below, designers add a protruding balcony in a shape similar to what you'd see on the exterior of a building.
Finally, when you have stairs that curve or even turn, you'll have a landing. This landing can serve as a miniature balcony.
Railings for Internal Balconies
Naturally, any of the above styles of balconies will feature a railing for safety purposes. In the case of a stairway landing, the railing may be the same as for the staircase itself. However, if the landing is a destination, such as one located at the top of the staircase, you might see a railing made of the same materials but with more ornamentation.
With all other internal balconies, your railing options are pretty much the same as with a deck or staircase railing. Wood and metal are the main materials, with glass making an appearance in modern-style homes. Typically, contractors install the glass with either wood or metal framing.
Wooden railings consist of posts, rails, and balustrades. They range in style from very simple with straight balustrades, to ornate models with carved balustrades. You can paint or stain the wood according to your décor style.
With metal railings, you have many more options. You can start with the basic, which is essentially a metal tube version of the wooden railing design. This style of railing also often replaces the balustrade with another material, such as glass or cable rail.
You can also get decorative metal railings. Typically made of wrought iron, your design choices are similar to those for a wrought iron fence. Highly ornamented styles are popular, featuring medallions, curving balustrades, and other ornamentation. You can also see customized versions with metal cut-outs in place of balustrades.
Choosing the Balcony Railing
You may already have an internal balcony, and so the only real choice you need to make is in the railing. Naturally, personal preference will play a big part in your choice. So, too, will the overall style of your house. Likewise, you'll want to utilize similar materials as featured in the rest of your house.
Possibly the biggest decision is how much attention you want to draw to the balcony. The less attention you want to draw to this home feature, the simpler your railing should be. However, many homeowners choose to highlight this unusual space. If you want to draw attention, look into a wrought iron railing. Wrought iron has long been used for ornamentation, which is why it comes in so many elaborate designs.
Let an internal balcony add beauty to your house's interior, whether you're adding it in or highlighting an existing structure. Consult with Capitol City Iron Works for a beautiful wrought iron railing for your internal balcony.








